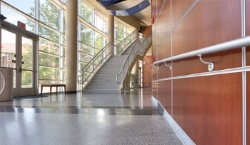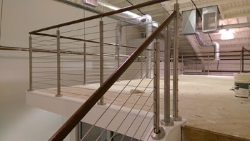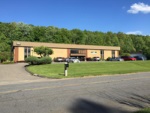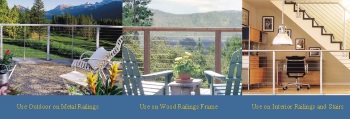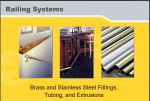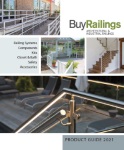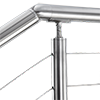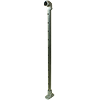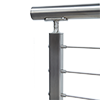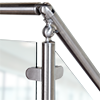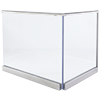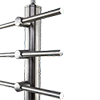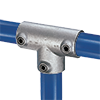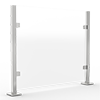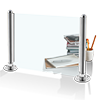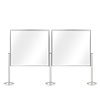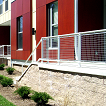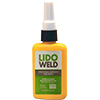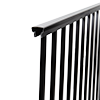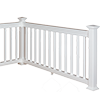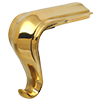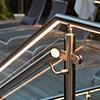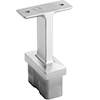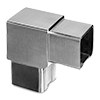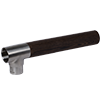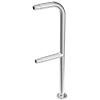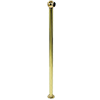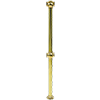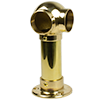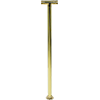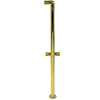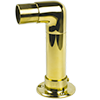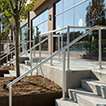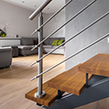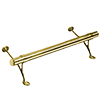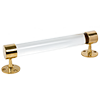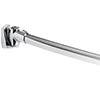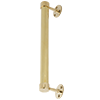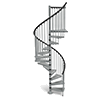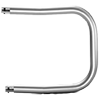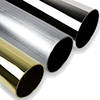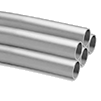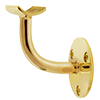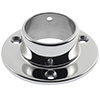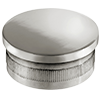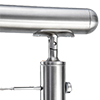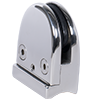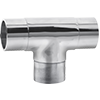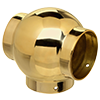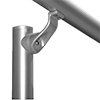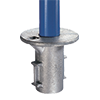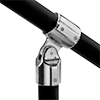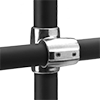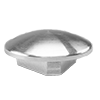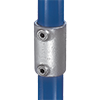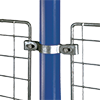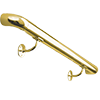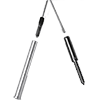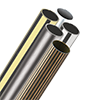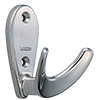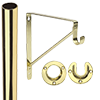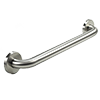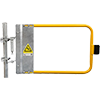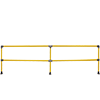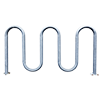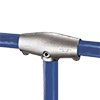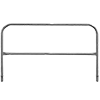CableRailWoodFrame
Wood Railing Frames - Construction RequirementsSee important notes on the main Frame Requirements & Details page before beginning your project. | |||
End & Corner Post Minimum Size The end and corner posts need to be strong enough to support the full tension load of the cables; therefore, the minimum recommended size is standard 4" x 6" wood. The intermediate cable posts do not support any tension load and only need to be sized as necessary to support the cap rails and meet code requirements. The end and corner posts need to be strong enough to support the full tension load of the cables; therefore, the minimum recommended size is standard 4" x 6" wood. The intermediate cable posts do not support any tension load and only need to be sized as necessary to support the cap rails and meet code requirements. | |||
The Basic Frame Design | |||
And Some Other Frame Design Options | |||
Wood Railing Frames - The DetailsCable railings assemblies are strung horizontally and may either be terminated at corner posts or run continuously through the corners. (Note: Always install the Quick-Connect®SS fittings in the top stair post to prevent rainwater from running down the cable into the fittings.) Details of these conditions are shown below: | |||
|
Running Cables Continuously  |
Terminating Cables At Corners  | ||
|
Stair Post Termination - 
Drill angled holes and use beveled washers. |
Stair Post Termination -  Drill angled holes and use beveled washers. | ||
|
Protector Sleeves Insert sleeve #3210 (for 1/8" & 3/16" cable - not 1/4") in all holes where the cable enters at an angle and would have a tendency to cut into the wood (e.g. stair transition posts or the outside faces of double corner posts). | |||
 |
 | ||
|
Cover Panels  |
Counterbore Diagram  | ||
| All decks and railings are unique; therefore, slight variations in the installation procedures and frame designs may be necessary depending on your specific conditions. If you need assistance or have questions please give us a call at 1-877-810-4116. | |||



