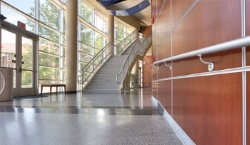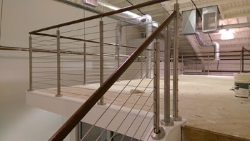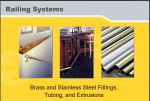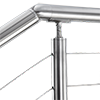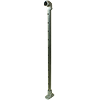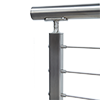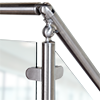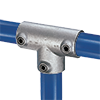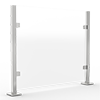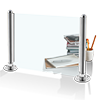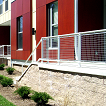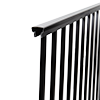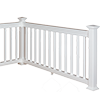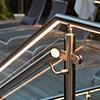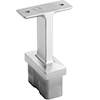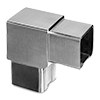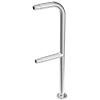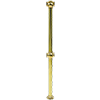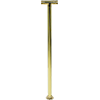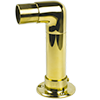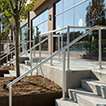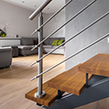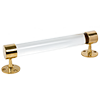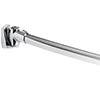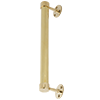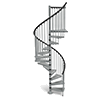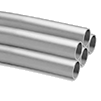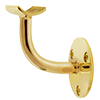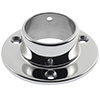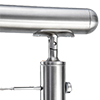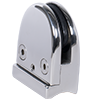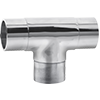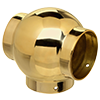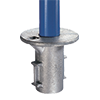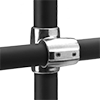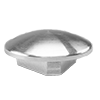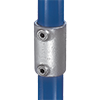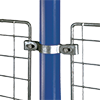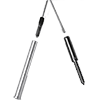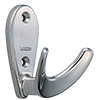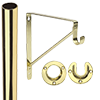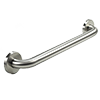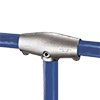Accessibility Guidelines
Accessibility Guidelines (ICC/ANSI A117.1 and ADA)
There are two references that are used throughout the country in relation to accessibility: ICC/ANSI A117.1, Accessible and Usable Buildings and Facilities and the Americans with Disabilities Act Accessibility Guidelines (ADAAG). The Americans with Disabilities Act (ADA) became law in 1992. The ADA requires that all new places of public accommodation and commercial facilities be designed and constructed so as to be readily accessible and usable by persons with disabilities.
The ADA is a civil rights law – it is not a building code. The ADAAG though has been incorporated into many state and local building codes. Please note that the Americans with Disabilities Act only applies to public buildings. Private residential homes are excluded from being required to follow ADA guidelines. The ADA guidelines are good places to start but the ultimate placement of a grab bar in your home is at the discretion of the user.
In accessibility, grab bars are architectural products commonly used in toilet stalls for handicapped people. Grab bars are smooth, metal cylindrical bars that are mounted on the side and rear walls of the stall, to help handicapped people move from a wheelchair to the toilet seat. The ADA Standards are supported by substantial research regarding the best placement for grab bars. For example, research conducted on behalf of the United States Department of Housing and Urban Development indicates that both walking aid users and wheelchair users preferred horizontal grab bars at heights of 33 to 36 inches rather than lower bars. Further, all accessible bathing facilities require grab bars installed to meet ADAAG specifications. The diameter of grab bars should be 1¼ to 1½ (30-40 mm) with 1½ inch (40 mm) clearance from the wall. Grab bars should not rotate in their fittings. The required mounting height is universally 33 to 36 inches (840-910 mm) from the centerline of the grab bar to the finish floor. Structural strength of ADA-style grab bars and their mounting devices should withstand more than 250 pounds of force (1100 N).
ADA Railing Requirements
In the United States, the Americans with Disabilities Act of 1990 require that:
- Grab bars be mounted between 33"-36" AFF, and support 250 lb.
- Side grab bars be 42" long and mounted 12" from the rear wall.
- Rear grab bars be a minimum of 36" long and mounted a maximum of 6" from the sidewall.
- The grab bar surface be smooth and not rotate in its fittings.
ADA Grab Bar Requirements
4.26 Handrails, Grab Bars, and Tub and Shower Seats.
4.26.1* General. All handrails, grab bars, and tub and shower seats required to be accessible by 4.1, 4.8, 4.9, 4.16, 4.17, 4.20 or 4.21 shall comply with 4.26.
4.26.2* Size and Spacing of Grab Bars and Handrails. The diameter or width of the gripping surfaces of a handrail or grab bar shall be 1-1/4 in to 1-1/2 in (32 mm to 38 mm), or the shape shall provide an equivalent gripping surface. If handrails or grab bars are mounted adjacent to a wall, the space between the wall and the grab bar shall be 1-1/2 in (38 mm) (see Fig. 39(a), (b), (c), and (e)). Handrails may be located in a recess if the recess is a maximum of 3 in (75 mm) deep and extends at least 18 in (455 mm) above the top of the rail (see Fig. 39(d)).
4.26.3 Structural Strength. The structural strength of grab bars, tub and shower seats, fasteners, and mounting devices shall meet the following specification:
- (1) Bending stress in a grab bar or seat induced by the maximum bending moment from the application of 250 lbf (1112N) shall be less than the allowable stress for the material of the grab bar or seat.
- (2) Shear stress-induced in a grab bar or seat by the application of 250 lbf (1112N) shall be less than the allowable shear stress for the material of the grab bar or seat. If the connection between the grab bar or seat and its mounting bracket or other support is considered to be fully restrained, then direct and torsional shear stresses shall be totaled for the combined shear stress, which shall not exceed the allowable shear stress.
- (3) Shear force induced in a fastener or mounting device from the application of 250 lbf (1112N) shall be less than the allowable lateral load of either the fastener or mounting device or the supporting structure, whichever is the smaller allowable load.
- (4) Tensile force induced in a fastener by a direct tension force of 250 lbf (1112N) plus the maximum moment from the application of 250 lbf (1112N) shall be less than the allowable withdrawal load between the fastener and the supporting structure.
- (5) Grab bars shall not rotate within their fittings.
Fig. 39 Nominal Size and Spacing of Handrails and Grab Bars
ADA Standards That Apply to Ramps and Handrails

Fig. 39 Nominal Size and Spacing of Handrails and Grab Bars
ADA Standards That Apply to Ramps and Handrails

4.8 Ramps.
4.8.1* General. Any part of an accessible route with a slope greater than 1:20 shall be considered a ramp and shall comply with 4.8.
4.8.2* Slope and Rise. The least possible slope shall be used for any ramp. The maximum slope of a ramp in new construction shall be 1:12. The maximum rise for any run shall be 30 in (760 mm) Curb ramps and ramps to be constructed on existing sites or in existing buildings or facilities may have slopes and rises as allowed in 4.1.6(3)(a) if space limitations prohibit the use of a 1:12 slope or less.

4.8.3 Clear Width. The minimum clear width of a ramp shall be 36 in (915 mm).
4.8.4* Landings. Ramps shall have level landings at the bottom and top of each ramp and each ramp run. Landings shall have the following features:
- (1) The landing shall be at least as wide as the ramp run leading to it.
- (2) The landing length shall be a minimum of 60 in (1525 mm) clear.
- (3) If ramps change direction at landings, the minimum landing size shall be 60 in by 60 in (1525 mm by 1525 mm).
- (4) If a doorway is located at a landing, then the area in front of the doorway shall comply with 4.13.6.
4.8.5* Handrails. If a ramp run has a rise greater than 6 in (150 mm) or a horizontal projection greater than 72 in (1830 mm), then it shall have handrails on both sides. Handrails are not required on curb ramps or adjacent to seating in assembly areas. Handrails shall comply with 4.26 and shall have the following features:
- (1) Handrails shall be provided along both sides of ramp segments. The inside handrail on switchback or dogleg ramps shall always be continuous.
- (2) If handrails are not continuous, they shall extend at least 12 in (305 mm) beyond the top and bottom of the ramp segment and shall be parallel with the floor or ground surface.
- (3) The clear space between the handrail and the wall shall be 1 - 1/2 in (38 mm).
- (4) Gripping surfaces shall be continuous.
- (5) Top of handrail gripping surfaces shall be mounted between 34 in and 38 in (865 mm and 965 mm) above ramp surfaces.
- (6) Ends of handrails shall be either rounded or returned smoothly to floor, wall, or post.
- (7) Handrails shall not rotate within their fittings.
4.8.6 Cross Slope and Surfaces. The cross slope of ramp surfaces shall be no greater than 1:50. Ramp surfaces shall comply with 4.5.
4.8.7 Edge Protection. Ramps and landings with drop-offs shall have curbs, walls, railings, or projecting surfaces that prevent people from slipping off the ramp. Curbs shall be a minimum of 2 in (50 mm) high.

4.8.8 Outdoor Conditions. Outdoor ramps and their approaches shall be designed so that water will not accumulate on walking surfaces.
For the complete ADAAG guide please follow this link:



