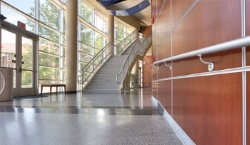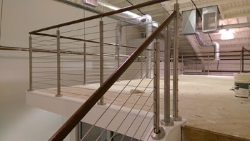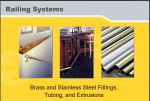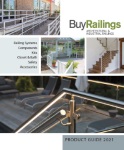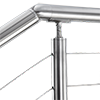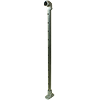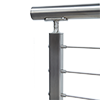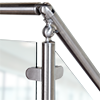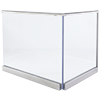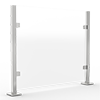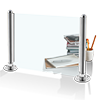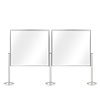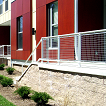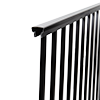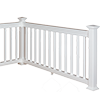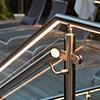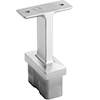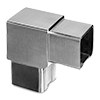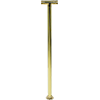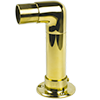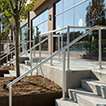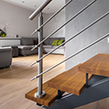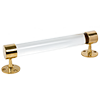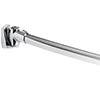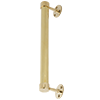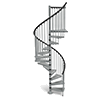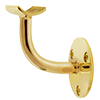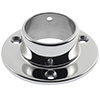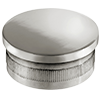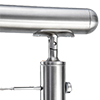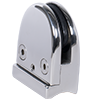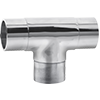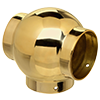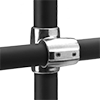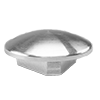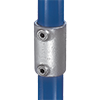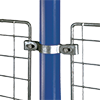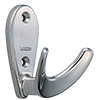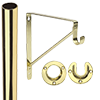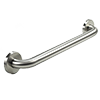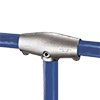What are Glass Partitions
 Today, businesses have more flexibility for designating workspaces than boring drywall or alienating cubicles.
Today, businesses have more flexibility for designating workspaces than boring drywall or alienating cubicles.
Instead, glass partition systems can preserve the natural light of an interior space while giving teams and individuals separate spaces in which to work.
These systems are also more portable than drywall, and they are easier to install. Most of the time, a building’s maintenance staff can set up new glass partition walls for offices with minimal effort.
In this article, you’ll find out how you can use aluminium glass office partition systems to maximize efficiency and create a pleasant work environment.
What is the Purpose of Glass Partitions?
Interior glass partitions provide a type of barrier that still lets light travel through. They are useful for creating smaller spaces in a larger room without completely closing off each area.
The walls are not load-bearing. Walls are made of multiple panes of tempered glass, which are either single- or double-paned for increased sound dampening.
A frame, typically of aluminum, holds the panes together and provides a light but rigid structure.
You can find aluminium frame glass walls in offices, schools, hotel lobbies, staircases, and separation barriers for security check areas.
Glass Partitions Usage in Commercial Spaces
Businesses can use commercial glass partitions in many ways:
- Office spaces: One of the most popular applications for a glass partition with aluminium frame is in office spaces. Companies can create private offices or mark off cubicles in a shared work environment.
- Conference room: While it’s nice for a conference room to feel separate from the main work environment, you don’t want to wall it off in a corner with no windows. Interior glass partition systems allow a conference room to be both private and full of light at the same time.
- Entryway: Companies can use glazing to separate the reception area from the main workspace. A floor-to-ceiling glass wall partition office entryway makes an impression, especially when combined with a large company logo or mission statement.
- Open a room: If you want to apply an open-concept design to an existing room, you can knock down walls that are not load-bearing and replace them with interior glass partitions. This lets you enjoy an open-concept version of the same floor plan.
- Lesson studios: A school or music studio can use commercial glass walls to create individual lesson spaces for students. Double-glazed construction can keep the sound contained.
Benefits of Glass Partition Systems
What’s the point of using a clear barrier instead of something else like drywall? Light, of course. As humans, we need natural light to have a sense of well-being as we go about our daily activities. And employees in offices crave natural light during the workday, too.
In fact, one study found that access to natural light and a view out the window was the number-one perk employees desired. When people have access to light, they:
- Are more productive
- Feel less gloomy
- Experience less eye strain
- Have a better sense of well-being
However, to reap all the benefits of glass partition walls for offices, you might have to change your external windows to smart glass. This is material can tint itself depending on sunlight intensity so that the inside of the office doesn’t become a greenhouse.
Beyond access to natural light, benefits of aluminum glass office partitions include:
- A hip, trendy workspace
- Affordable remodeling when you want to change things up
- Sound separation between areas of the office
- An aluminum office partition lets building management quickly configure the office to a company’s needs
Aluminum Framed Glass Partition Systems
While you may see different materials used for the frame, an aluminum glass frame partition is typically the most popular. Aluminum is an affordable material and easy to work with for fabrication, and it also provides enough strength to keep the glazing secure.
With an aluminum separation wall, you can also configure wood doors or sliding doors to customize the space. If you’re dealing with a tight fit, sliding glass doors don’t need much room to operate and can be a good choice.
Here are a few more aluminium glass partition details:
- Wall may extend from the floor to ceiling or offer partial coverage
- Installation typically requires floor bolts to anchor aluminum glass partition wall
- Acoustic insulation options include thick or double glazing with an air cavity
- A movable wall system can be folded up for an open office design
Security and Access Control Partition Systems
Aluminium glass partition walls for offices can also be used to keep different sections of an office or building secure. A card reader or electronic handle can be programmed to only allow certain people through the door, or you can control entry from a computer system.
Your authorized personnel may be employees with assignments, executives, visiting partners, or even freelancers working on a project.
Using commercial glass partitions for access control gives your operation a professional aesthetic that drywall and solid doors don’t offer.
Guard Systems and Partition Systems at BuyRailings
At BuyRailings, you can find partition systems up to 72 inches tall that are useful for a number of applications.
For example, a separation wall can section off restaurant patios, security check areas, entrances to retail stores, and multi-use workspaces.
Options at BuyRailings include accessories for gates and multiple mounting options. For more information, see our selection of available partition systems.



