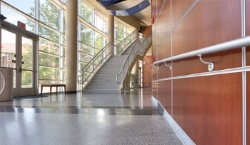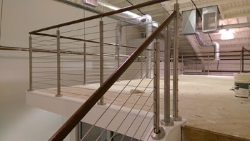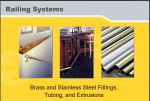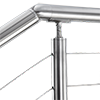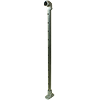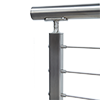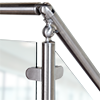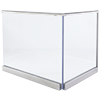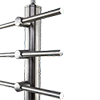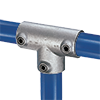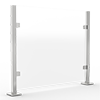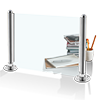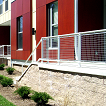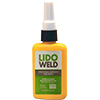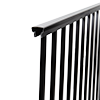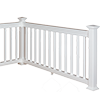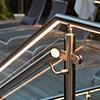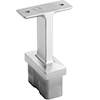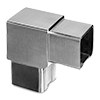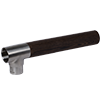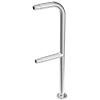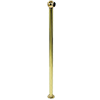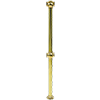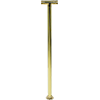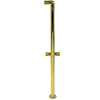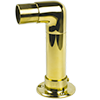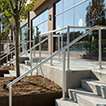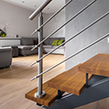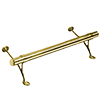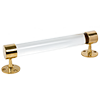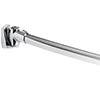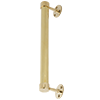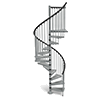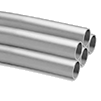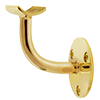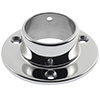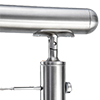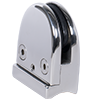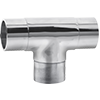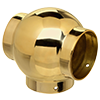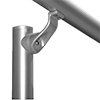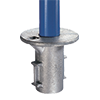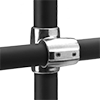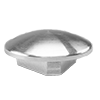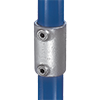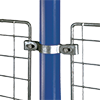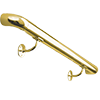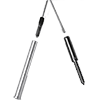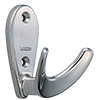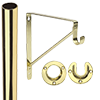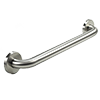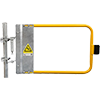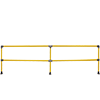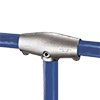Building Codes General Information and Guidelines
Building Codes – general information and guidelines
Municipal and state authorities generally do not write their own code. They use these model codes and guidelines to create documents for use in their local jurisdictions.
Not all fabrications need to meet building codes. Some installations may be considered ornamental in nature. It is imperative that you familiarize yourself with local code requirements prior to specifying or purchasing any products from the BuyRailings web site.
Most municipalities and local code bodies do not write code – they adopt codes prepared by various code organizations. Historically, model codes were published by code organizations such as the Building Officials Code Administrators International, Inc. (BOCA), the Council of American Building Officials (CABO), the International Conference of Building Officials (ICBO), and the Southern Building Code Congress International (SBCCI).
ICC
Prior to 2000, BOCA, SBCCI, and ICBO each prepared their own model codes that were regionally applied. In 1999, these three organizations began to work together to prepare a unified code under the auspices of the International Code Council (ICC). The first set of I Codes were published in 2000 and included the International Residential Code (IRC) and the International Building Code (IBC). The 2000 IRC and IBC model codes have since been adopted by states throughout the country. In 2002, BOCA, SBCCI, and ICBO officially merged to form the ICC and they approved an updated IRC and IBC most recently published in 2006.
Handrail and Guardrail
Handrails are in place to provide guidance while the purpose of a guardrail is to prevent accidental falls. Guards are generally required for ramps, stairs, or landings above 30".
The height will vary depending on the code. The IBC requires a guard to be 42" in height. Handrails are located between 34" and 38" and have dimensional limitations for graspability. As such, if a 42" guardrail is called for on a stair or ramp, it will also require a secondary handrail at the appropriate height. A guard top rail that is not used as a handrail would not have a graspability size limitation. Guards also have opening limitations to consider. The most common requirement is that no opening be large enough to allow a 4" sphere to pass.
The Ladder Effect
The published 2000 IRC stated that guardrails shall not be constructed with horizontal members or other ornamental patterns that result in a ladder effect. The ladder effect has never been a part of the IBC. The ladder effect was removed from the IRC during the 2001 code cycle. The change was noted in the 2001 IRC supplement and the current 2003 IRC contains no reference to the ladder effect.
However, some local code authorities are using older codes based on BOCA – the creator of the ladder effect wording – and the 2000 IRC. Many local code inspectors are not aware of the 2001 change and may reject guardrails with infills they interpret as creating a ladder effect. It is taking time for the 2001 IRC supplement and the new 2006 model codes to trickle down to the local levels. In the meantime, be prepared to address this issue should it come up in your area.
The following information is based on Code Restrictions from IRC, IBC, ANSI, and ADAAG
Guardrail Location Requirements
IRC 2000 30 inches (762mm) above floor or grade below.
IRC 2003 R312.1 Guards required. Porches, balconies or raised floor surfaces located more than 30 inches (762 mm) above the floor or grade below shall have guards not less than 36 inches (914mm) in height. Open sides of stairs with a total rise of more than 30 inches (762 mm) above the floor or grade below shall have guards not less than 34 inches (864 mm) in height measured vertically from the nosing of the treads. Porches and decks which are enclosed with insect screening shall be provided with guards where the walking surface is located more than 30 inches (762 mm) above the floor or grade below.
IBC 2000 Open-sided walking surfaces, mezzanines, industrial equipment platforms, stairways, ramps and landings more than 30 inches (762mm) above floor or grade below. Also located along glazed sides of stairways, ramps and landings that are located more than 30 inches (762mm) above floor or grade below where the glazing provided do not meet the strength and attachment requirements in Section 1607.7 Live Load.
IBC 2001 Amended to add the following: Exemption 2: The height in assembly seating areas shall be in accordance with Section 1008.12.
IBC 2003 Amended to add the following: Exemption 7. In assembly seating where guards in accordance with Section 1024.14 are permitted and provided.
Handrail Location Requirements
IRC 2000 Handrails required on at least one side of ramps exceeding a slope of 1:12. Handrail required on at least one side of the stairway.
IRC 2001 Handrail required on at least one side of the stairway with two or more risers.
IRC 2003Handrails shall be provided on at least one side of each continuous run of treads or flight with four or more risers.
IBC 2000 Handrails required on both sides of stairs and ramps.
IBC 2001 Amended to add the following: Aisle stairs complying with Section 1008 provided with a center handrail need not have additional handrails.
IBC 2003 1009.11 Handrails. Stairways shall have handrails on each side. Handrails shall be adequate in strength and attachment in accordance with Section 1607.7. Handrails for ramps, where required by Section 1010.8, shall comply with this section.
Exceptions:
1. Aisle stairs complying with Section 1024 provided with a center handrail need not have additional handrails.
2. Stairways within dwelling units, spiral stairways, and aisle stairs serving seating only on one side are permitted to have a handrail on one side only.
3. Decks, patios, and walkways that have a single change in elevation where the landing depth on each side of the change of elevation is greater than what is required for a landing do not require handrails.
4. In Group R-3 occupancies, a change in elevation consisting of a single riser at an entrance or egress door does not require handrails.
5. Changes in room elevations of only one riser within dwelling units and sleeping units in Group R-2 and R-3 occupancies do not require handrails.
ANSI A117.1 Handrails required on both sides of stairs and ramps.
EXCEPTION: Aisle stairs and aisle ramps provided with a handrail either at the side or within the aisle width.
ADAAG Ramps - both sides, if rise exceeds 6 inches or a horizontal length more than 72 inches. Not required next to seating in assembly areas. Stairs - both sides.
Live Load, Uniform
IRC 2000 50 lbs/ft
IRC 2003 200 lb. Uniform Live Load. Guard in-fill components (all those except the handrail), balusters, and panel fillers shall be designed to withstand a horizontally applied normal load of 50 pounds on an area equal to 1 square foot. This load need not be assumed to act concurrently with any other live load requirement.
IBC 2000 50 lbs/ft in any direction (handrails and guards).
IBC 2003 Handrail assemblies and guards shall be designed to resist a load of 50 plf (0.73 kN/m) applied in any direction at the top and to transfer this load through the supports to the structure. 1607.7.1.2 Components. Intermediate rails (all those except the handrail), balusters and panel fillers shall be designed to withstand a horizontally applied normal load of 50 pounds (0.22 kN) on an area equal to 1 square foot (0.093m2), including openings and space between rails. Reactions due to this loading are not required to be superimposed with those of Section 1607.7.1 or 1607.7.1.1.
Live Load, Concentrated
IRC 2000 200 lbs
IRC 2003 200 lb Uniform Live Load. A single concentrated load applied in any direction at any point along the top.
IBC 2000 200 lbs In any direction (handrails and guards).
IBC 2003 Handrail assemblies and guards shall be able to resist a single concentrated load of 200 pounds (0.89 kN), applied in any direction at any point along the top, and have attachment devices and supporting structure to transfer this loading to appropriate structural elements of the building.
ANSI A117.1 250 lbs (grab bars for toilets, tubs, and showers)
Allowable Opening, Maximum
IRC 20004" sphere - general; 6" sphere - at the triangle formed by the riser, tread, and bottom rail. Required guards shall not be constructed with horizontal rails or another ornamental pattern that results in a ladder effect.
IRC 2001 4" sphere - general; 6" sphere - at the triangle formed by the riser, tread, and bottom rail. Ladder Effect removed.
IRC 2003 R312.2 Guard opening limitations. Required guards on open sides of stairways, raised floor areas, balconies and porches shall have intermediate rails or ornamental closures which do not allow passage of a sphere 4 inches (102mm) or more in diameter.
Exceptions
1. The triangular openings formed by the riser, tread and bottom rail of a guard at the open side of a stairway are permitted to be of such a size that a sphere 6 inches (152 mm) cannot pass through.
2. Openings for required guards on the sides of stair treads shall not allow a sphere 43/8 inches (107mm) to pass through.
IBC 2000 4" sphere – general - to a height of 34"; 6" sphere - at triangle formed by riser, tread and bottom rail; 8" sphere from a height of 34" to 42".
Exceptions: 21" sphere for elevated walk for electrical, mechanical and plumbing systems and Group I-3, F, H, or S occupancies, balusters, horizontal intermediate rails or other construction.
IBC 2003 3. In areas which are not open to the public within occupancies in Group I-3, F, H or S, balusters, horizontal intermediate rails or other construction shall not permit a sphere with a diameter of 21 inches (533 mm) to pass through any opening.4. In assembly seating areas, guards at the end of aisles where they terminate at a fascia of boxes, balconies and galleries shall have balusters or ornamental patterns such that a 4-inch-diameter (102 mm) sphere cannot pass through any opening up to a height of 26 inches (660 mm). From a height of 26 inches (660 mm) to 42 inches (1067mm) above the adjacent walking surfaces, a sphere 8 inches (203 mm) in diameter shall not pass.
Height Requirements, Minimum for Handrails
IRC 2000 Measured vertically above stair nosings and ramp surfaces: 34" minimum; 38" maximum.
IRC 2003 Handrail height, measured vertically from the sloped plane adjoining the tread nosing, or finish surface of ramp slope, shall be not less than 34 inches (864mm) and not more than 38 inches (965 mm).
IBC 2000 Guards not less than 42 inches with Exception: For Group R-3, and within individual dwelling units in R-2, whose top rail also serves as handrail shall have a height not less than 34 inches and not more than 38 inches.
ANSI A117.1 Measured vertically above stair nosings and ramp surfaces: 34" minimum; 38" maximum.
ADAAG 38" maximum.
ADAAG Advisory: The requirements for stair and ramp handrails in this document are for adults. When children are the principle users in a building or facility (e.g., elementary schools), a second set of handrails at an appropriate height can assist them and aid in preventing accidents. A maximum height of 28 inches (710 mm) measured to the top of the gripping surface from the ramp surface or stair nosing is recommended for handrails designed for children. Sufficient vertical clearance between upper and lower handrails, 9 inches (230 mm) minimum, should be provided to help prevent entrapment.
Height Requirements, Minimum for Guardrails
IRC 2000 36" (residential) - porches, balconies, raised floor surfaces 34" minimum on open side of stairs.
IBC 2000 42" except where top rail also serves as a handrail it shall have a height not less than 34" and not more than 38".
IBC 2001 Amended to add the following: The height in assembly areas shall be in accordance with Section 1008.12.
IBC 2003 Amended to add the following:
Exemption 2: The height in assembly areas shall be in accordance with Section 1024.14.
Height Requirements (of Guardrails) For Balconies, Galleries & Bleachers
IBC 2000 All portions of the stairway width required for egress capacity are within 30 inches (762mm) of a handrail.
IBC 2003 Intermediate handrails are required so that all portions of the stairway width required for egress capacity are within 30 inches (762 mm) of a handrail. On monumental stairs, handrails shall be located along the most direct path of egress travel.
End Details, Handrails
IRC 2000 Ends shall return or shall terminate in newel posts or safety terminals
IBC 2000 Return to wall, guard or the walking surface or continuous to the handrail of an adjacent stair flight
ANSI A117.1 Return to wall, guard or the walking surface or continuous to the handrail of an adjacent stair flight
ADAAG Return smoothly to walls, posts or floors.
Wall Clearance
IRC 2000 1-1/2 inch minimum.
IRC 2003 1-1/2 inch (38mm) minimum between wall and the handrail
IBC 2000 1-1/2 inch minimum.
IBC 2003 Clear space between a handrail and a wall or other surface shall be a minimum of 1.50 inches (38mm). A handrail and a wall or other surface adjacent to the handrail shall be free of any sharp or abrasive elements.
ANSI A117.1 1-1/2 inch minimum.
ADAAG 1-1/2 inch minimum.
Project from Wall
IBC 2000 4.50" maximum.
IBC 2003 4.50" maximum.
Intermediate Handrail Requirements
IRC 2000 All portions of the stairway width required for egress capacity are within 30" of a handrail.
IRC 2003 Intermediate handrails are required so that all portions of the stairway width required for egress capacity are within 30 inches (762 mm) of a handrail. On monumental stairs, handrails shall be located along the most direct path of egress travel.
Grip Size, Handrail
IRC 2000 Circular shapes: 1.25" minimum 2.625" maximum. Non-Circular: Other shapes that provide an equivalent grasping surface are permissible. Edges shall have .125" minimum radius.
IRC 2001 Type 1: Circular shapes: 1.25 inch minimum 2.625" maximum.
Type 2: Handrails with a perimeter greater than 6.25" shall provide a graspable finger recess area on both sides of the profile. The finger recess shall begin within a distance of .750" vertically from the tallest portion of the profile and achieve a depth of at least .031" within .875" below the widest portion of the profile. This required depth shall continue for at least .375" to a level that is not less than 1.75" below the tallest portion of the profile. The minimum width of the handrail above the recess shall be 1.25" to a maximum of 2.75". Edges shall have a minimum radius of .010".
IRC 2003 Type I. Handrails with a circular cross section shall have an outside diameter of at least 1-1/4 inches (32mm) and not greater than 2 inches (51 mm). If the handrail is not circular it shall have a perimeter dimension of at least 4 inches (102 mm) and not greater than 6-1/4 inches (160 mm) with a maximum cross section of dimension of 2-1/4 inches (57 mm). Type II. Handrails with a perimeter greater than 6-1/4 inches (160mm)shall provide a graspable finger recess area on both sides of the profile. The finger recess shall begin within a distance of ¾ inch (19 mm) measured vertically from the tallest portion of the profile and achieve a depth of at least 5/16 inch (8mm) within 7/8 inch (22mm) below the widest portion of the profile. This required depth shall continue for at least 3/8 inch (10mm) to a level that is not less than 13/4 inches (45 mm) below the tallest portion of the profile. The minimum width of the handrail above the recess shall be 1-1/4 inches (32 mm) to a maximum of 23/4 inches (70mm). Edges shall have a minimum radius of .01 inches (.25 mm).
IBC 2000 Circular shapes: 1.25" minimum 2" maximum. Non-Circular: Perimeter dimension 4" minimum a 6.25" maximum and 2.25" maximum cross-section. Edges shall have .125" minimum radius.
IBC 2001 No change to dimensions other than following: Edges shall have a minimum radius of .010".
IBC 2003 1009.11.3 Handrail graspability. Handrails with a circular cross section shall have an outside diameter of at least 1.25 inches (32 mm) and not greater than 2 inches (51 mm) or shall provide equivalent graspability. If the handrail is not circular, it shall have a perimeter dimension of at least 4 inches (102 mm) and not greater than 6.25 inches (160 mm) with a maximum cross-section dimension of 2.25 inches (57mm). Edges shall have a minimum radius of .01 inch (.25mm). Exception 3: Handrail brackets or balusters attached to the bottom surface of the handrail that do not project horizontally beyond the sides of the handrail within 1.50 inches (38 mm) of the bottom of the handrail shall not be considered to be obstructions and provided further that for each .50 inch (13 mm) of additional handrail perimeter dimension above 4 inches (102mm), the vertical clearance dimension of 1.5 inches (38 mm) shall be permitted to be reduced by .125 inch (3 mm).
ANSI A117.1 and ADAAG Circular shapes: 1-1/4 inch (32mm) minimum; 2 inch (51mm) maximum. Non-Circular: Perimeter dimension 4 inch (100mm) minimum and 6-1/4 inch (160mm) maximum and 2-1/4 inch (57 mm) maximum cross-section. Edges shall be “rounded”.
Extension Requirements at Ends
IRC 2003 R311.5.6.2 Continuity. Handrails for stairways shall be continuous for the full length of the flight, from a point directly above the top riser of the flight to a point directly above lowest riser of the flight. Handrail ends shall be returned or shall terminate in newel posts or safety terminals. Handrails adjacent to a wall shall have a space of not less than 1-1/2 inch (38mm) between the wall and the handrails.
Exceptions
1. Handrails shall be permitted to be interrupted by a newel post at the turn.
2. The use of a volute, turnout, starting easing or starting newel shall be allowed over the lowest tread.
IBC 2000 12" horizontally beyond top stair riser. Bottom of a stair flight, handrail shall extend at the slope of the stair flight for a horizontal distance equal to one tread depth beyond the last riser nosing. No extension required (residential).
IBC 2003 1009.11.4 Continuity. Handrail-gripping surfaces shall be continuous, without interruption by newel posts or other obstructions.
Exceptions
1. Handrails within dwelling units are permitted to be interrupted by a newel post at a stair landing.
2. Within a dwelling unit, the use of a volute, turnout, or starting easing is allowed on the lowest tread.
3. Handrail brackets or balusters attached to the bottom surface of the handrail that does not project horizontally beyond the sides of the handrail within 1.50 inches (38 mm) of the bottom of the handrail shall not be considered to be obstructions and provided further that for each .50 inch (13 mm) of additional handrail perimeter dimension above 4 inches (102mm), the vertical clearance dimension of 1.50 inches (38 mm) shall be permitted to be reduced by .125 inch (3 mm).
ANSI A117.1 12" horizontally beyond top stair riser. Bottom of a stair flight, handrail shall extend at the slope of the stair flight for a horizontal distance equal to one tread depth beyond the last riser nosing. 12" horizontally after slope at bottom. 12" horizontally minimum beyond top and bottom of ramp runs.
ADAAG12" horizontal at both top and bottom of ramp runs.
|
RC – International Residential Code IBC – International Building Code ANSI – American National Standards Institute ADAAG – Americans with Disabilities Act Accessibility Guidelines |
Sources:



